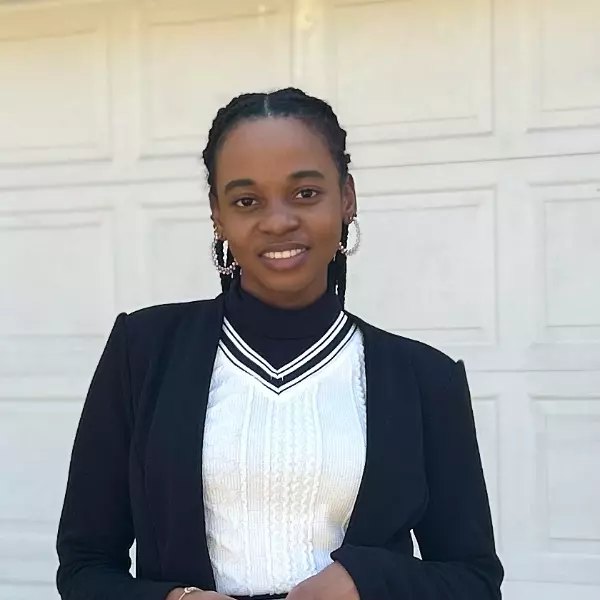$485,000
$489,900
1.0%For more information regarding the value of a property, please contact us for a free consultation.
4105 Ambleside DR Indian Land, SC 29707
3 Beds
3 Baths
2,443 SqFt
Key Details
Sold Price $485,000
Property Type Single Family Home
Sub Type Single Family Residence
Listing Status Sold
Purchase Type For Sale
Square Footage 2,443 sqft
Price per Sqft $198
Subdivision Sun City Carolina Lakes
MLS Listing ID 3493080
Sold Date 05/09/19
Style Ranch
Bedrooms 3
Full Baths 2
Half Baths 1
HOA Fees $275/mo
HOA Y/N 1
Year Built 2013
Lot Size 10,454 Sqft
Acres 0.24
Property Sub-Type Single Family Residence
Property Description
Stunning 3 Bed/ 2.5 Bath Cumberland Hall home. Upgraded hardwood floor and ceiling fans throughout the entire home. Gourmet kitchen with granite countertops, stainless steel appliances, top of the line white cabinetry, cabinet rollouts, ceramic tile backsplash, and dining nook with tray ceiling. Remodeled master bath with custom frameless shower, granite counters, dual sink, and walk-in closet, makes the master suite a luxurious oasis. Several places to relax and enjoy the the outdoors: from the charming front porch with Travertine tile, the newly upgraded 3-season room, or the paver patio overlooking the fenced rear yard. Irrigation system and water meter. Extended garage with closet under steps & epoxy floor. 55+ active adult community- Sun City Carolina Lakes
Location
State SC
County Lancaster
Interior
Interior Features Breakfast Bar, Kitchen Island, Pantry, Split Bedroom, Tray Ceiling, Walk-In Closet(s)
Heating Central
Flooring Hardwood, Tile
Fireplace false
Appliance Cable Prewire, Ceiling Fan(s), CO Detector, Convection Oven, Dishwasher, Disposal, Dryer, Exhaust Fan, Plumbed For Ice Maker, Microwave, Refrigerator, Security System, Self Cleaning Oven, Washer
Laundry Main Level, Laundry Room
Exterior
Exterior Feature Fence, In-Ground Irrigation, Lawn Maintenance
Community Features 55 and Older, Clubhouse, Dog Park, Fitness Center, Golf, Hot Tub, Lake, Playground, Pond, Pool, Recreation Area, Sidewalks, Street Lights, Tennis Court(s), Walking Trails
Street Surface Concrete
Building
Building Description Vinyl Siding, 1 Story
Foundation Slab
Builder Name Pulte
Sewer County Sewer
Water County Water
Architectural Style Ranch
Structure Type Vinyl Siding
New Construction false
Schools
Elementary Schools Unspecified
Middle Schools Unspecified
High Schools Unspecified
Others
Acceptable Financing Cash, Conventional, FHA, VA Loan
Listing Terms Cash, Conventional, FHA, VA Loan
Special Listing Condition None
Read Less
Want to know what your home might be worth? Contact us for a FREE valuation!

Our team is ready to help you sell your home for the highest possible price ASAP
© 2025 Listings courtesy of Canopy MLS as distributed by MLS GRID. All Rights Reserved.
Bought with Renee Montgomery • Carolina Peacock Realty, LLC





