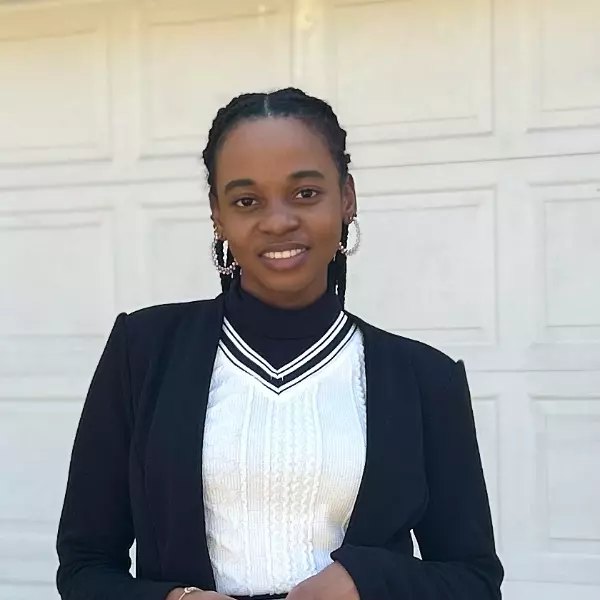$289,900
$289,900
For more information regarding the value of a property, please contact us for a free consultation.
17574 Hawks View DR Indian Land, SC 29707
3 Beds
2 Baths
1,502 SqFt
Key Details
Sold Price $289,900
Property Type Single Family Home
Sub Type Single Family Residence
Listing Status Sold
Purchase Type For Sale
Square Footage 1,502 sqft
Price per Sqft $193
Subdivision Sun City Carolina Lakes
MLS Listing ID 3473753
Sold Date 05/07/19
Style Transitional
Bedrooms 3
Full Baths 2
HOA Fees $275/mo
HOA Y/N 1
Year Built 2007
Lot Size 6,534 Sqft
Acres 0.15
Lot Dimensions 35x131x64x129
Property Sub-Type Single Family Residence
Property Description
Charming Gray Myst model with a sunroom is ready to welcome you home. The interior features an open concept floorplan with hardwoods & crown molding throughout the main living areas. Kitchen offers newer stainless steel appliances, Corian counters, tile backsplash, and a home manager desk. Built-in cabinets in the great room offer easier organization. Master suite overlooks the back wooded view and bath offers a dual vanity and a walk-in shower. Bright and airy sunroom leads to the back deck and fenced yard. Enjoy the forest view while relaxing or grilling. Located near the end of the street & convenient to the walking trail that leads to the river, sporting fields & community garden. Come check out the community and the active adult lifestyle of Sun City Carolina Lakes.
Location
State SC
County Lancaster
Interior
Interior Features Attic Stairs Pulldown, Built Ins, Cable Available, Open Floorplan, Pantry, Walk-In Closet(s)
Heating Central
Flooring Carpet, Tile, Wood
Fireplace false
Appliance Cable Prewire, Ceiling Fan(s), Dishwasher, Dryer, Plumbed For Ice Maker, Microwave, Refrigerator, Washer
Laundry Main Level
Exterior
Exterior Feature Fence, Lawn Maintenance
Community Features 55 and Older, Clubhouse, Dog Park, Fitness Center, Golf, Hot Tub, Lake, Playground, Pool, Recreation Area, Sidewalks, Street Lights, Tennis Court(s), Walking Trails
Street Surface Concrete
Accessibility 2 or More Access Exits
Building
Lot Description Wooded
Building Description Stone Veneer,Vinyl Siding, 1 Story
Foundation Slab, Slab
Builder Name Pulte
Sewer County Sewer
Water County Water
Architectural Style Transitional
Structure Type Stone Veneer,Vinyl Siding
New Construction false
Schools
Elementary Schools Unspecified
Middle Schools Unspecified
High Schools Unspecified
Others
HOA Name First Services Residential
Acceptable Financing Cash, Conventional, FHA, VA Loan
Listing Terms Cash, Conventional, FHA, VA Loan
Special Listing Condition None
Read Less
Want to know what your home might be worth? Contact us for a FREE valuation!

Our team is ready to help you sell your home for the highest possible price ASAP
© 2025 Listings courtesy of Canopy MLS as distributed by MLS GRID. All Rights Reserved.
Bought with Stephen Cooley • Stephen Cooley Real Estate Group





