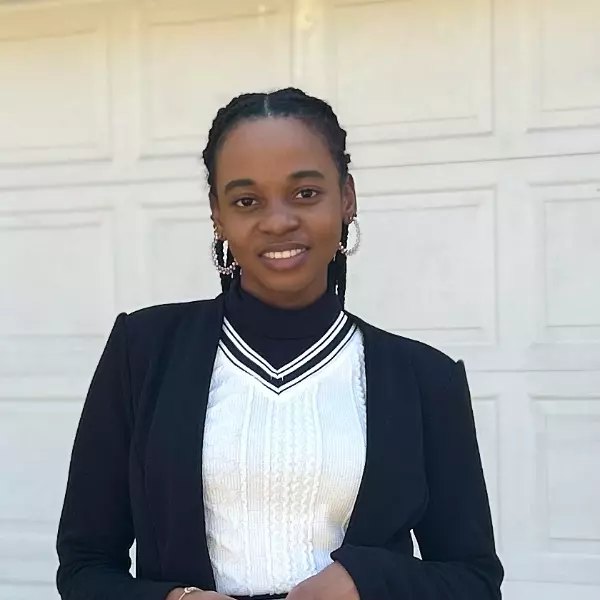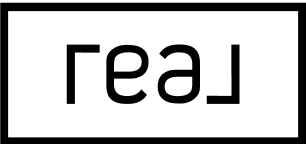$450,000
$454,900
1.1%For more information regarding the value of a property, please contact us for a free consultation.
10111 Tallent LN Huntersville, NC 28078
4 Beds
3 Baths
3,075 SqFt
Key Details
Sold Price $450,000
Property Type Single Family Home
Sub Type Single Family Residence
Listing Status Sold
Purchase Type For Sale
Square Footage 3,075 sqft
Price per Sqft $146
Subdivision Green Farm
MLS Listing ID 3468859
Sold Date 03/22/19
Style Traditional
Bedrooms 4
Full Baths 2
Half Baths 1
HOA Fees $71/ann
HOA Y/N 1
Year Built 1995
Lot Size 0.400 Acres
Acres 0.4
Property Sub-Type Single Family Residence
Property Description
This is a must see, beautiful, FULL BRICK Home on a .4 acre lot in the sought after Green Farm/Hamptons neighborhood in Huntersville. The screened in porch and adjacent deck are wonderful for outdoor entertaining and relaxing with your morning cup of coffee, overlooking your private backyard. The master suite has an updated bathroom, with custom cabinets and mirrors, large walk in shower, barn door, and a large walk in closet with custom shelving. The bonus room/office are an extra added feature to the 4 bedrooms upstairs. There is no better location in Huntersville to call home. The community is convenient to shopping, restaurants, excellent schools, I-77 and I-485. Come and see for yourself all this home and neighborhood have to offer. The home comes with a 13 month warranty from Home Warranty of America. ( Pet free home). Agent Owned.
Location
State NC
County Mecklenburg
Interior
Interior Features Attic Stairs Pulldown
Heating Central
Flooring Carpet, Tile, Wood
Fireplaces Type Gas Log, Vented
Appliance Ceiling Fan(s), Electric Cooktop, Dishwasher, Disposal, Dryer, Plumbed For Ice Maker, Microwave, Oven, Refrigerator, Security System, Self Cleaning Oven, Washer
Laundry Main Level
Exterior
Exterior Feature Deck, Fence
Community Features Clubhouse, Playground, Pond, Sidewalks, Street Lights, Tennis Court(s), Walking Trails
Street Surface Concrete
Building
Lot Description Private, Wooded
Building Description Brick, 2 Story
Foundation Crawl Space
Sewer Public Sewer
Water Public
Architectural Style Traditional
Structure Type Brick
New Construction false
Schools
Elementary Schools Huntersville
Middle Schools Bailey
High Schools William Amos Hough
Others
Acceptable Financing Conventional
Listing Terms Conventional
Special Listing Condition None
Read Less
Want to know what your home might be worth? Contact us for a FREE valuation!

Our team is ready to help you sell your home for the highest possible price ASAP
© 2025 Listings courtesy of Canopy MLS as distributed by MLS GRID. All Rights Reserved.
Bought with Heather Griffin • Southern Homes of the Carolinas





