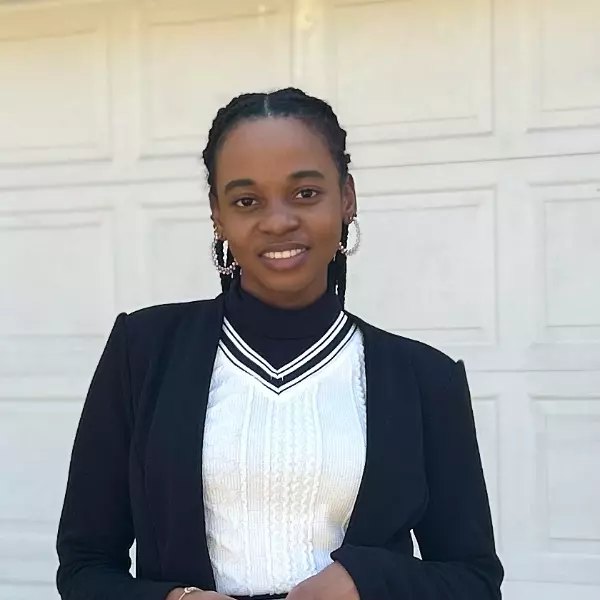$422,500
$424,900
0.6%For more information regarding the value of a property, please contact us for a free consultation.
16223 Reynolds DR Indian Land, SC 29707
5 Beds
4 Baths
3,808 SqFt
Key Details
Sold Price $422,500
Property Type Single Family Home
Sub Type Single Family Residence
Listing Status Sold
Purchase Type For Sale
Square Footage 3,808 sqft
Price per Sqft $110
Subdivision Bridgemill
MLS Listing ID 3474153
Sold Date 03/21/19
Style Traditional
Bedrooms 5
Full Baths 3
Half Baths 1
HOA Fees $91/qua
HOA Y/N 1
Year Built 2008
Lot Size 0.400 Acres
Acres 0.4
Lot Dimensions 140x69x129x48x19x13x111
Property Sub-Type Single Family Residence
Property Description
Remarkable 2-Story Home in Desirable Bridgemill! Beautiful 2-story foyer with stunning hardwood floors, open floor plan & tons of natural light. French doors lead into the private office w/access to the partial wrap-around porch. Huge kitchen w/granite countertops, large center island, tile backsplash, gas cooktop, tons of cabinet storage space & computer niche great for work/study. Cozy great room w/built-ins & stone gas log fireplace. Upstairs bonus/bed is a great space for an exercise, media or playroom. Large master bedroom w/tray ceiling & walk-in closet. Master bath features garden tub, separate shower, dual sink vanity & sitting area. 3 additional beds & 2 baths on the 2nd level. Fenced in backyard is lined with trees for privacy. From relaxing on the front porch to entertaining on the back patio, this home has it all! Exterior recently painted and interior freshly painted 2 years ago! Community amenities include clubhouse, 2 pools, multiple playgrounds, walking trails & more!
Location
State SC
County Lancaster
Interior
Interior Features Built Ins, Cable Available, Cathedral Ceiling(s), Garden Tub, Kitchen Island, Open Floorplan, Pantry, Vaulted Ceiling, Walk-In Closet(s), Walk-In Pantry
Heating Central, Multizone A/C, Zoned, Natural Gas
Flooring Carpet, Tile, Wood
Fireplaces Type Gas Log, Great Room
Fireplace true
Appliance Cable Prewire, Ceiling Fan(s), Gas Cooktop, Dishwasher, Disposal, Double Oven, Plumbed For Ice Maker, Microwave, Natural Gas, Network Ready, Refrigerator, Security System, Self Cleaning Oven
Laundry Upper Level, Laundry Room
Exterior
Exterior Feature Fence, In-Ground Irrigation, Wired Internet Available
Community Features Clubhouse, Fitness Center, Playground, Pool, Recreation Area, Tennis Court(s), Walking Trails
Street Surface Concrete
Building
Lot Description Corner Lot, Wooded
Building Description Fiber Cement, 2 Story
Foundation Slab
Builder Name John Weiland
Sewer Public Sewer
Water Public
Architectural Style Traditional
Structure Type Fiber Cement
New Construction false
Schools
Elementary Schools Indian Land
Middle Schools Indian Land
High Schools Indian Land
Others
HOA Name Kuester Management
Acceptable Financing Cash, Conventional, VA Loan
Listing Terms Cash, Conventional, VA Loan
Special Listing Condition None
Read Less
Want to know what your home might be worth? Contact us for a FREE valuation!

Our team is ready to help you sell your home for the highest possible price ASAP
© 2025 Listings courtesy of Canopy MLS as distributed by MLS GRID. All Rights Reserved.
Bought with Shelley Spencer • Allen Tate SouthPark





