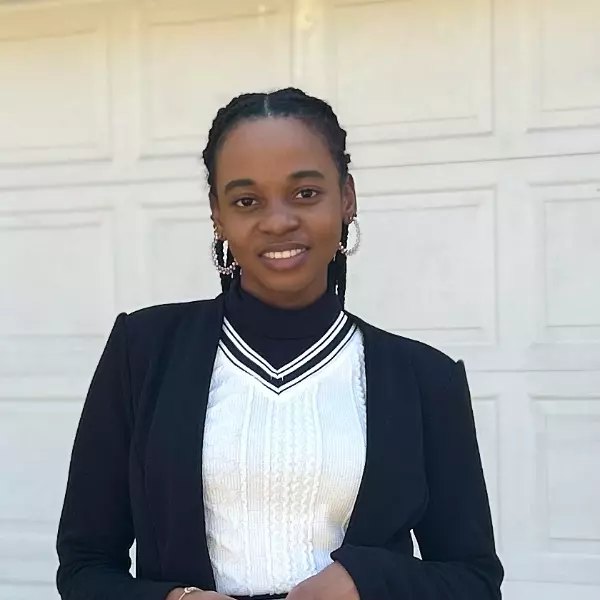$213,000
$220,000
3.2%For more information regarding the value of a property, please contact us for a free consultation.
34514 Carolina Wren LN Indian Land, SC 29707
2 Beds
2 Baths
1,090 SqFt
Key Details
Sold Price $213,000
Property Type Condo
Sub Type Condo/Townhouse
Listing Status Sold
Purchase Type For Sale
Square Footage 1,090 sqft
Price per Sqft $195
Subdivision Sun City Carolina Lakes
MLS Listing ID 3458694
Sold Date 03/28/19
Style Transitional
Bedrooms 2
Full Baths 2
HOA Fees $345/mo
HOA Y/N 1
Year Built 2007
Lot Dimensions 42 x 80 x 42 x 80
Property Sub-Type Condo/Townhouse
Property Description
Popular Ashland Villa in section of Sun City that is a short walk or golf cart ride to shopping, dining and more. So convenient! This home is open and bright with a split bedroom floor plan, over-sized 2-car garage, covered lanai patio, and nice landscaping for added enjoyment. Spacious and comfortable layout with kitchen that overlooks Living and Dining rooms. Owner's suite overlooks the back yard and features a large walk-in closet. Beautiful laminate and wood floors in living spaces including kitchen, new carpet in bedrooms, fresh paint throughout interior. Stainless appliances, Corian counters, 42" maple cabinets. Ceiling fans in LR, both bedrooms, and covered patio with extended living space. Neat as a pin and completely turn-key! This is resort style living at it's best- clubs, activities, and the most extensive amenities in our area. Sun City is THE premier destination for active adults seeking fun and breezy living with extra low maintenance.
Location
State SC
County Lancaster
Building/Complex Name Sun City Carolina Lakes
Interior
Interior Features Attic Stairs Pulldown, Cable Available, Open Floorplan, Pantry, Split Bedroom, Walk-In Closet(s)
Heating Central
Flooring Carpet, Laminate, Hardwood, Tile
Fireplace false
Appliance Cable Prewire, Ceiling Fan(s), Dishwasher, Disposal, Dryer, Electric Dryer Hookup, Plumbed For Ice Maker, Microwave, Natural Gas, Refrigerator, Washer
Laundry Main Level, Laundry Room
Exterior
Exterior Feature In-Ground Irrigation, Lawn Maintenance
Community Features 55 and Older, Clubhouse, Dog Park, Fitness Center, Gated, Golf, Hot Tub, Lake, Playground, Pond, Pool, Recreation Area, Sidewalks, Street Lights, Tennis Court(s), Walking Trails
Street Surface Concrete
Building
Building Description Vinyl Siding, 1 Story
Foundation Slab
Sewer County Sewer
Water County Water
Architectural Style Transitional
Structure Type Vinyl Siding
New Construction false
Schools
Elementary Schools Unspecified
Middle Schools Unspecified
High Schools Unspecified
Others
Acceptable Financing Cash, Conventional, FHA, USDA Loan, VA Loan
Listing Terms Cash, Conventional, FHA, USDA Loan, VA Loan
Special Listing Condition None
Read Less
Want to know what your home might be worth? Contact us for a FREE valuation!

Our team is ready to help you sell your home for the highest possible price ASAP
© 2025 Listings courtesy of Canopy MLS as distributed by MLS GRID. All Rights Reserved.
Bought with Jill Thompson • Allen Tate Lancaster





